ON OUR DRAWING BOARDS
We are currently in build for an ambitious habitat enhancement project in rural Rutland, surrounded by open farmland and limestone quarries. Studying the ecological and physical needs of both the resident and desired fauna and flora has informed the design. This analysis forms the layering, it is weaved into the creative flow of the lines and ebbs of the garden design.
A new-build garden is always a blank canvas with the typical issues of privacy and shelter. A beautiful housing development on the edge of a local village has given the new residents large gardens with rural views. We are working to develop a planting design that makes the most of the windy site - capturing the wind in resilient planting and setting the seating area in the shelter of the generous planted beds.
A renovated, single-storey, post-modernist town property is in the design process. Site analysis and concept designs are complete, with vibrant design ideas focusing on seclusion and escapism, capturing of the big open skies and long views, and an overall feeling of being embraced by the garden.
Submitted to planning is the pre-plan design for a new property to sit within the walled gardens of a period estate house in Lincolnshire. At this early stage of the process we have worked to identify the social and family history of the site, the history of the gardens, and the unique architectural features of the buildings to produce an inviting outline concept that is guided by the conservation area plan.

Hand drawn masterplan. Rutland
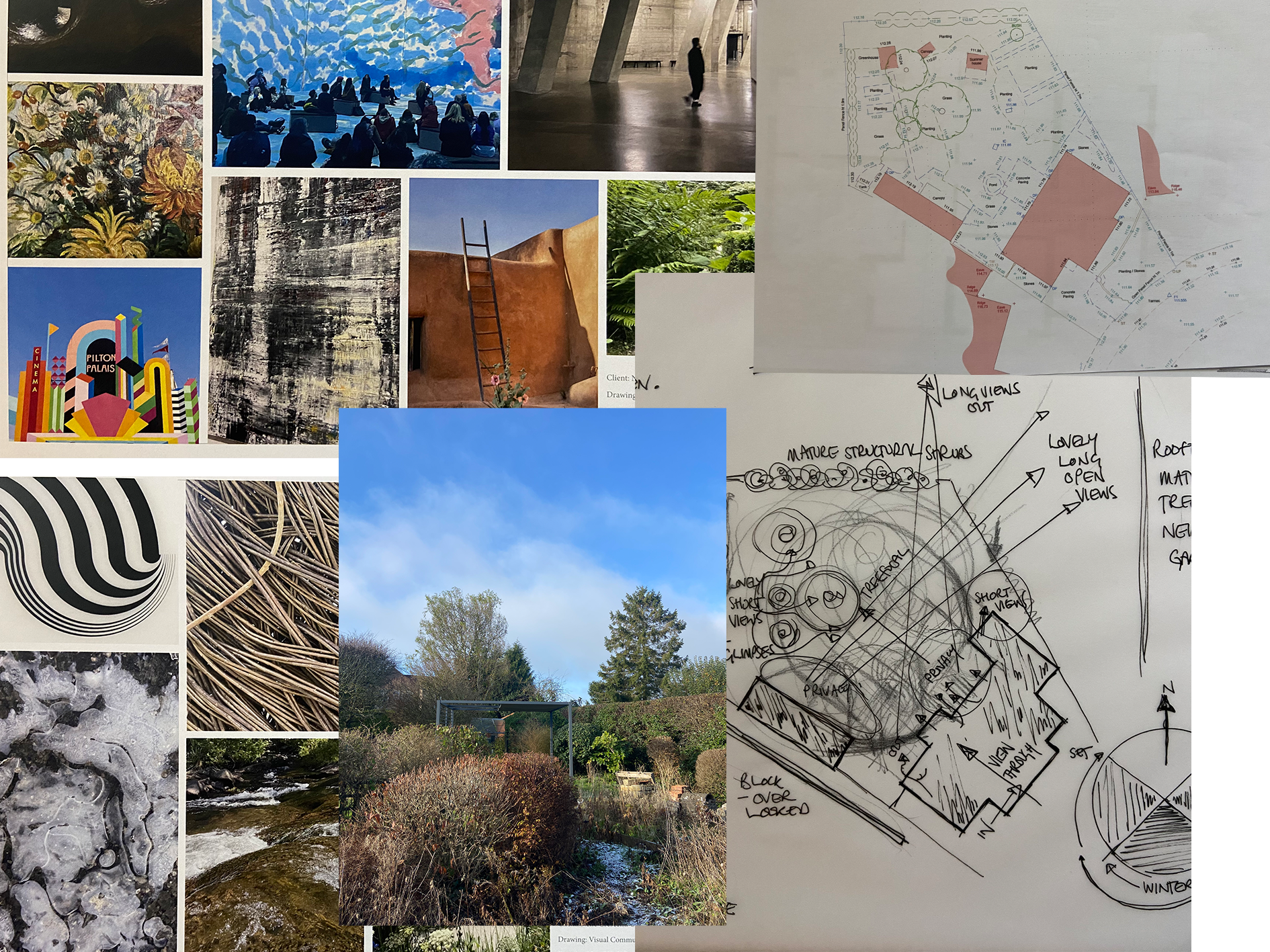
Visual communication. Oakham
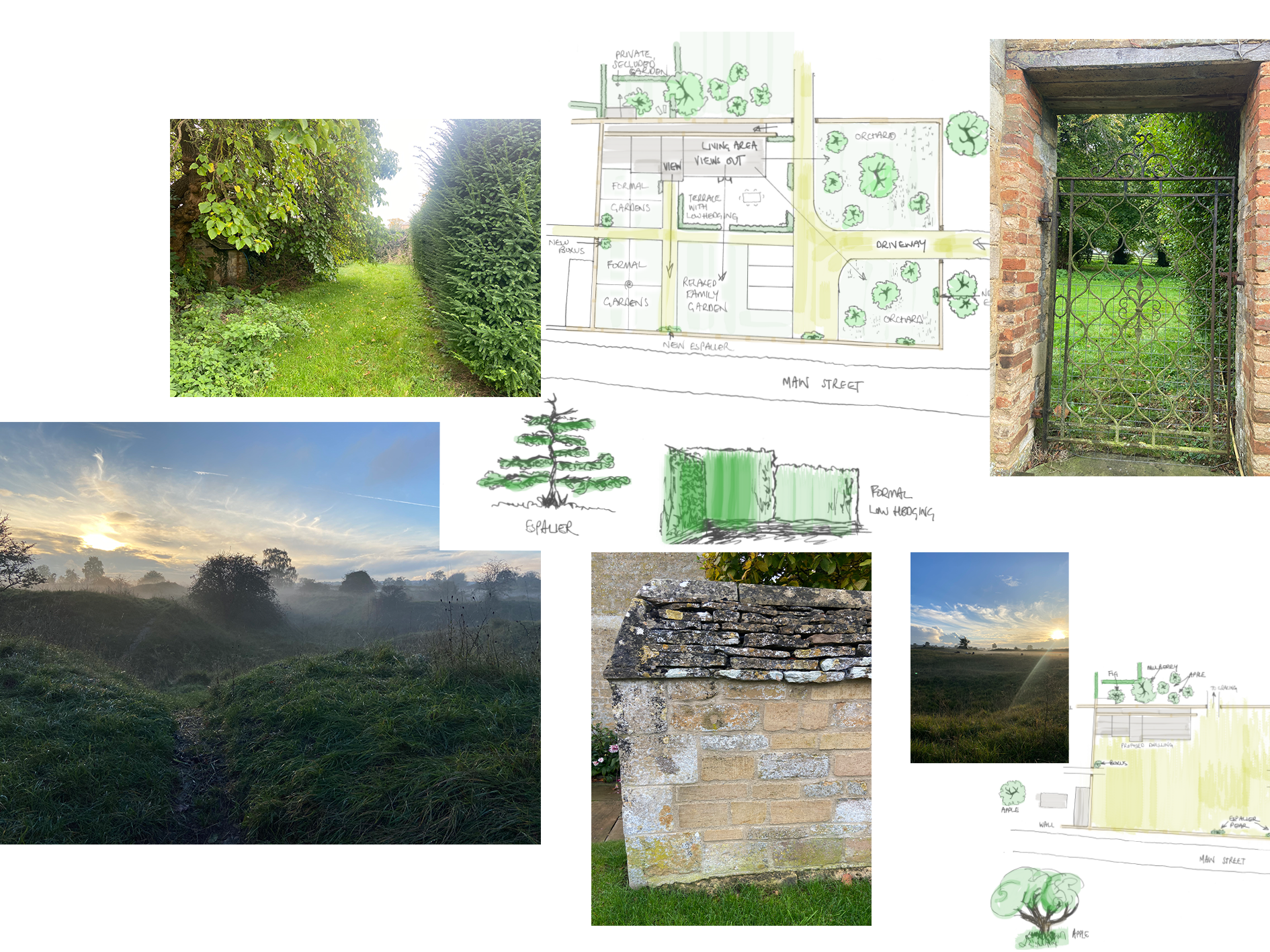
Pre-planning concept information. Stamford
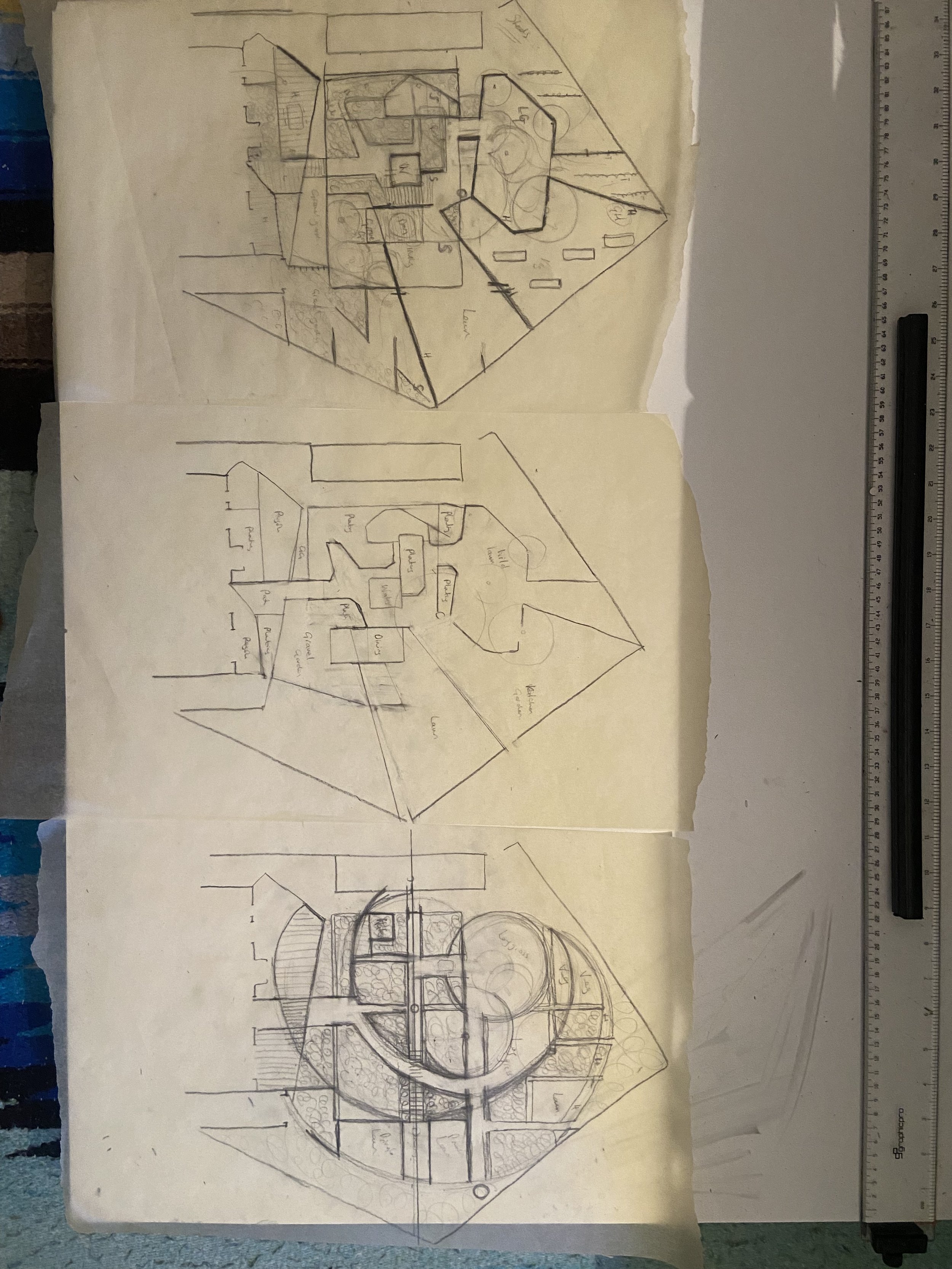
Early design sketches. Oakham
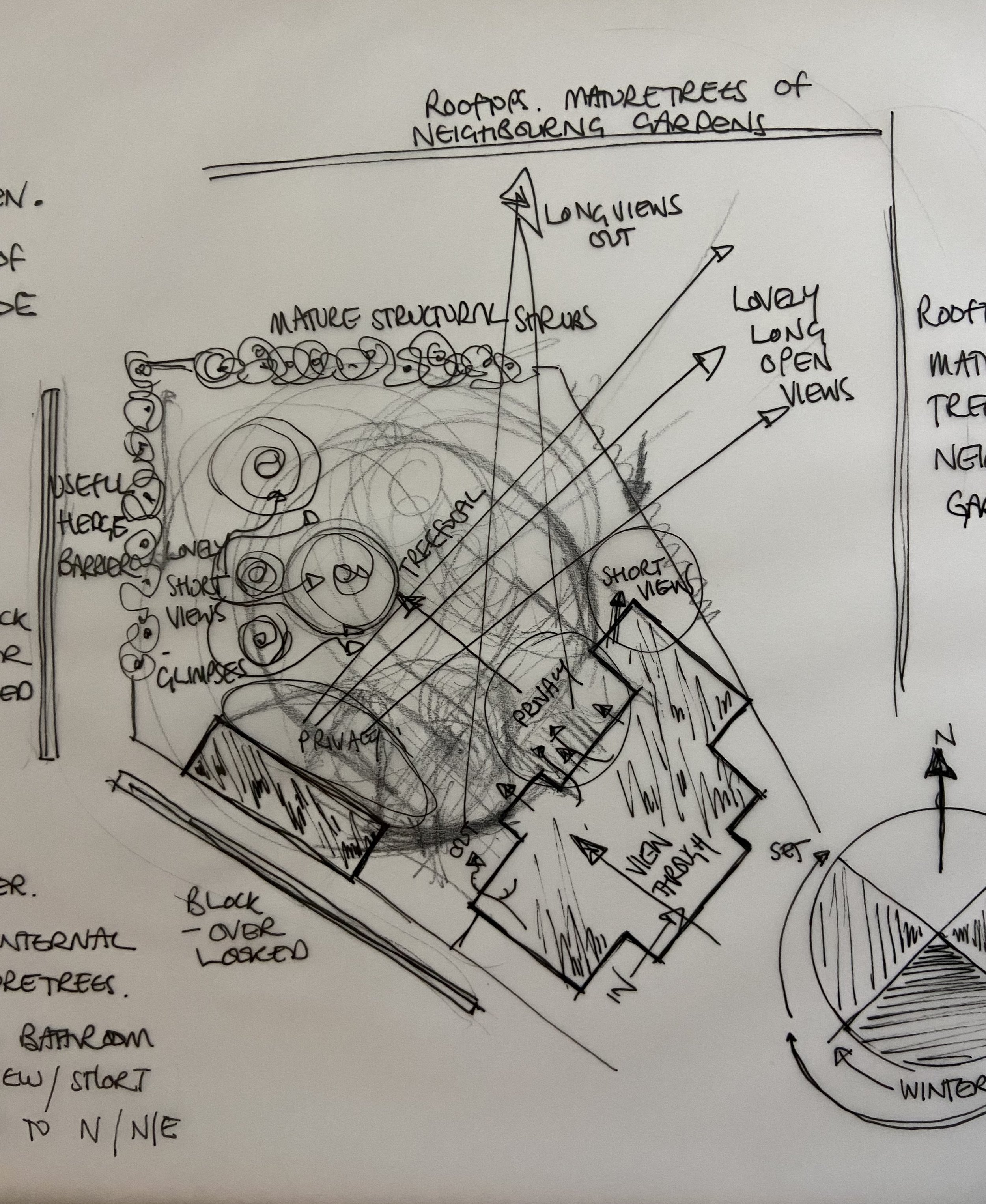
Site analysis stage
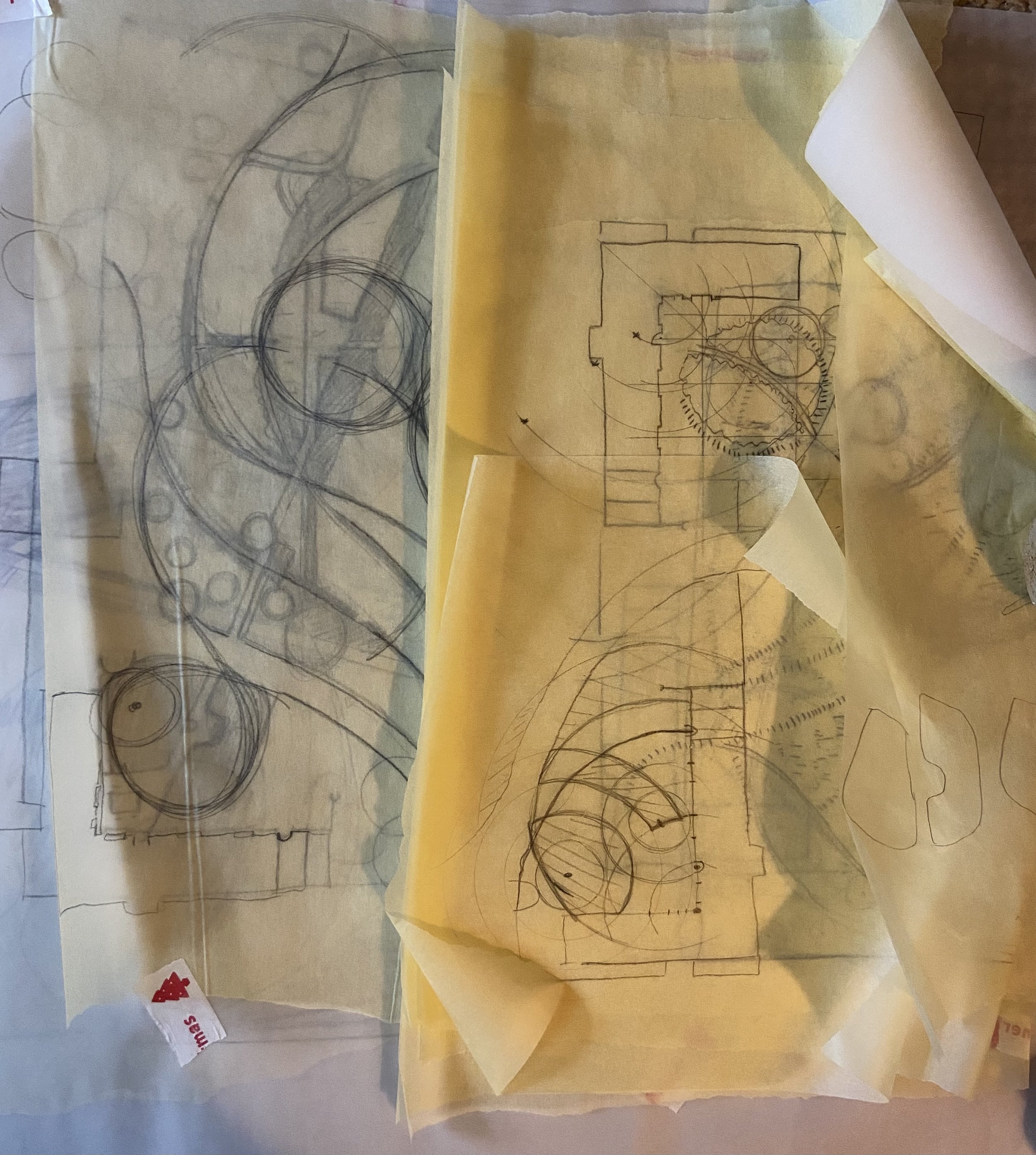
Layering hand-drawn designs

Visual communication
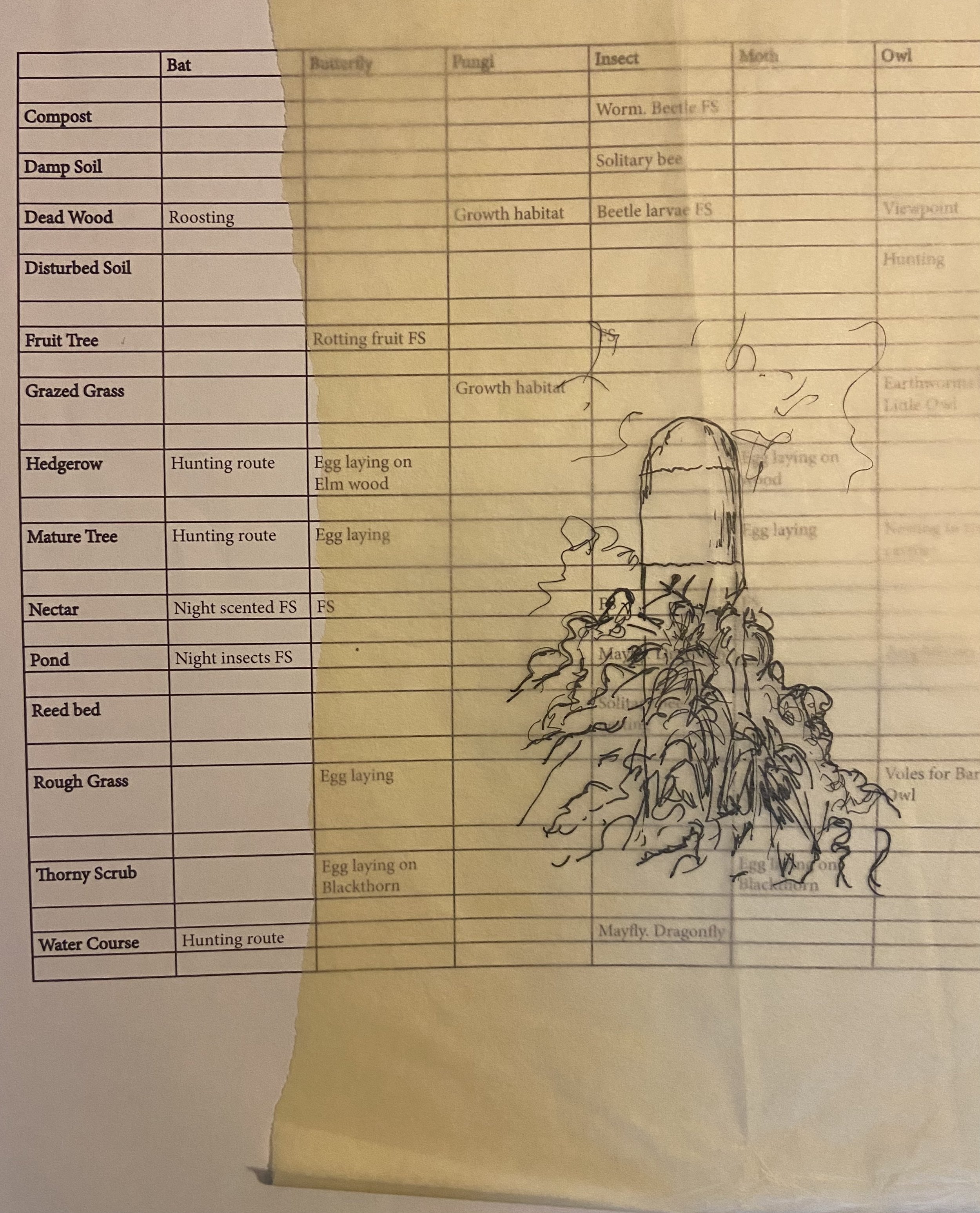
Habitat research
